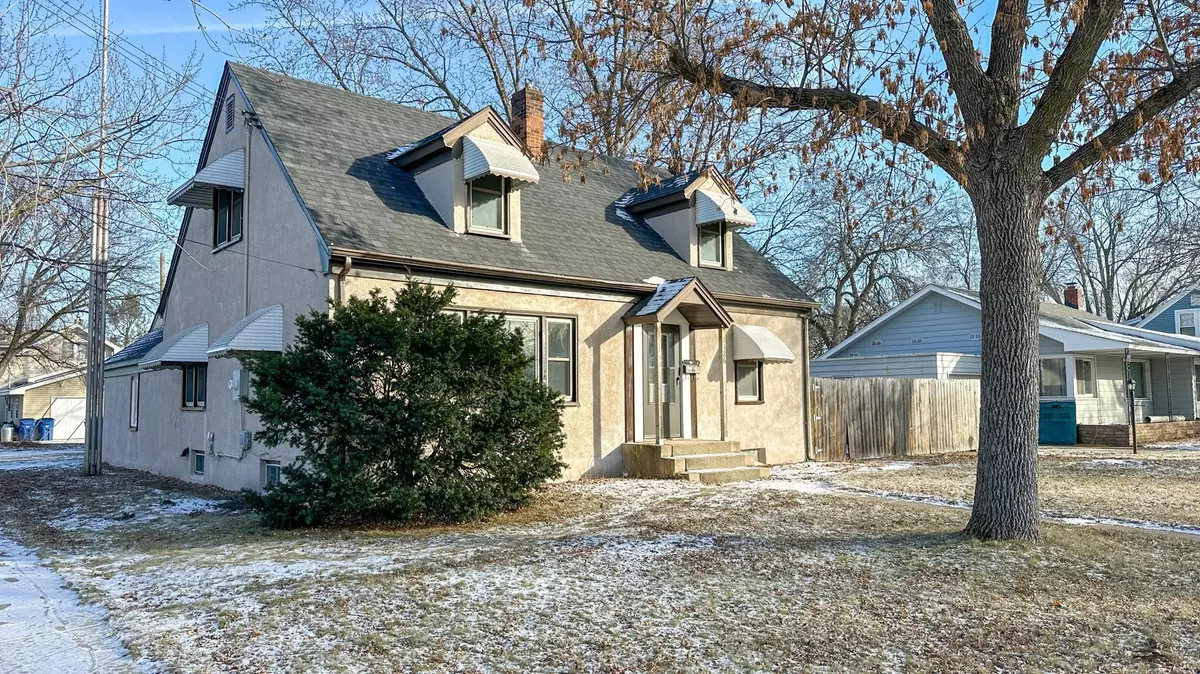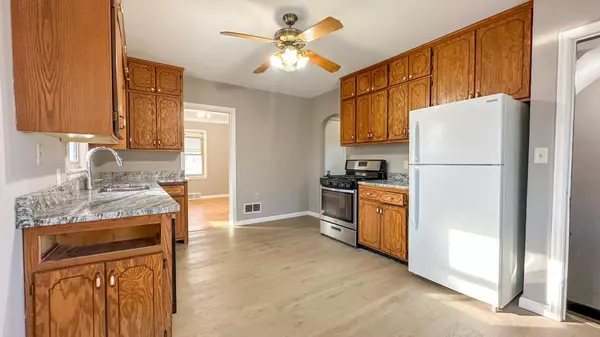1126 9th AVE N Saint Cloud, MN 56303
3 Beds
3 Baths
2,192 SqFt
UPDATED:
12/26/2024 08:44 PM
Key Details
Property Type Single Family Home
Sub Type Single Family Residence
Listing Status Pending
Purchase Type For Sale
Square Footage 2,192 sqft
Price per Sqft $102
MLS Listing ID 6640283
Bedrooms 3
Full Baths 1
Half Baths 2
Year Built 1947
Annual Tax Amount $2,276
Tax Year 2024
Contingent None
Lot Size 8,276 Sqft
Acres 0.19
Lot Dimensions See Legal
Property Description
Location
State MN
County Stearns
Zoning Residential-Single Family
Rooms
Basement Full
Dining Room Informal Dining Room
Interior
Heating Forced Air
Cooling Central Air
Fireplace No
Exterior
Parking Features Detached
Garage Spaces 3.0
Fence Wood
Roof Type Age 8 Years or Less,Asphalt
Building
Lot Description Corner Lot, Tree Coverage - Light
Story One and One Half
Foundation 952
Sewer City Sewer/Connected
Water City Water/Connected
Level or Stories One and One Half
Structure Type Stucco
New Construction false
Schools
School District St. Cloud






